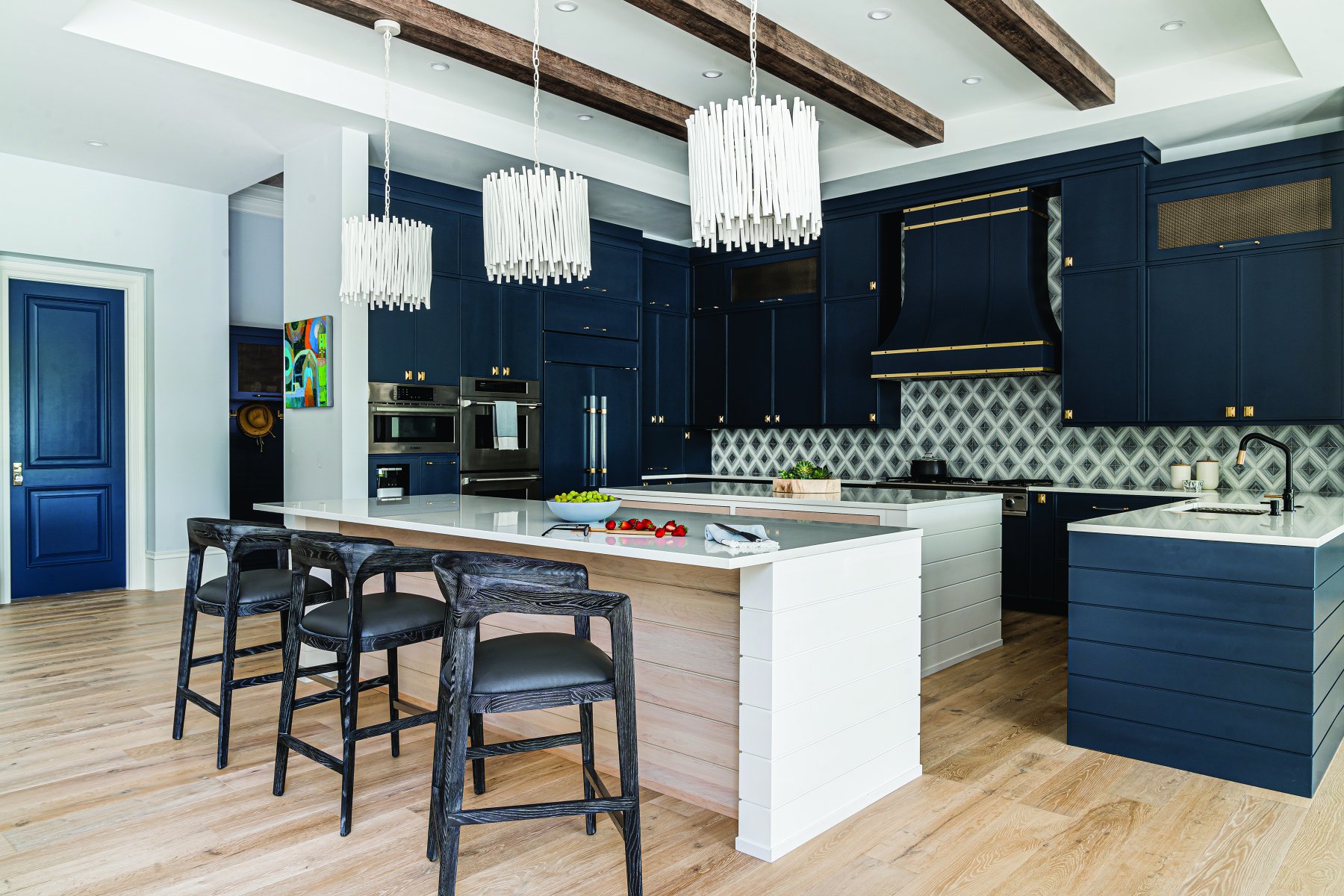
Kitchen Islands & Remodel Ideas to Inspire 2025
If you’re planning to give your kitchen a fresh, modern upgrade in 2025, there’s no better place to start than with a stunning kitchen island and a smart remodel. From maximizing space to enhancing your home’s resale value, the right island design can completely transform your kitchen’s functionality and style.
Whether you’re a homeowner in Orlando or nearby, working with an Interior Designer in Orlando can help you align your ideas with practical layout solutions.
Why Kitchen Islands Are Must-Haves in 2025
Kitchen islands are more than just countertop additions—they are central hubs of modern homes. As part of the latest Interior Design Trends in 2025, kitchen islands are evolving to include built-in storage, hidden charging stations, and seating areas that double as dining spots.
Whether you’re into minimalist lines or farmhouse charm, kitchen islands bring beauty and practicality together like no other feature.
Top Kitchen Island Design Trends for 2025
Stay ahead with these exciting trends:
- Multifunctional Islands
Combine cooking, dining, and work zones in one stylish island unit. - Waterfall Countertops
Sleek and seamless, these countertops add a luxury feel to modern kitchens. - Two-Tone Cabinetry
Mix natural wood with painted finishes to create contrast and depth. - Eco-Friendly Materials
Choose recycled or sustainable materials for a greener kitchen remodel.
Smart Remodel Tips to Maximize Space
A successful kitchen remodel balances aesthetics with utility. Here’s how to get the most out of your remodel:
- Open Up the Layout
Knock down unnecessary walls to create a spacious, airy kitchen-living area. - Upgrade Storage
Install deep drawers, hidden pull-outs, and vertical pantry cabinets. - Add Task Lighting
Highlight your kitchen island with pendant lights or LED strips. - Integrate Appliances
Choose built-in microwaves or under-counter fridges to free up surface space.
Pair Your Kitchen Remodel with Bathroom Upgrades
Many homeowners combine kitchen remodeling with Bathroom Remodeling to increase home value and reduce disruption. If you’re already working with an Interior Designer in Orlando, consider planning both projects together for a cohesive design and cost efficiency.
Work with an Interior Design Expert
An experienced designer can help you blend your personal taste with space-saving solutions. Collaborating with an Interior Designer in Orlando ensures that every inch of your remodel is beautiful and functional.
They’ll help you choose the right materials, layout, and features that complement your home style—whether it’s modern, coastal, or transitional.
FAQs:
1. What is the best kitchen island size for small spaces?
For compact kitchens, an island that’s around 4 feet long and 2 feet deep works well. Consider movable islands or carts for added flexibility.
2. Can I add a kitchen island without remodeling the entire space?
Yes! Portable or pre-made islands can be added to existing layouts. For built-in islands, minor modifications might be needed depending on plumbing and wiring.
3. What’s trending in bathroom remodeling for 2025?
Natural textures, floating vanities, matte black fixtures, and walk-in showers are some of the top trends in Bathroom Remodeling this year.
4. Why should I hire an interior designer for kitchen remodeling?
An interior designer helps ensure your remodel is stylish, functional, and well-planned. They save you time, avoid costly mistakes, and enhance the final outcome.

